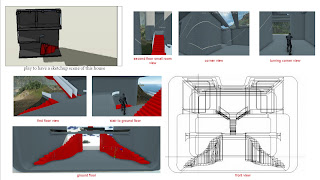2011年10月26日星期三
2011年10月23日星期日
WEEK12-500 WORDS
the round house
My re-designed building was named the Round House, it is located in a small holiday island and have a great view of ocean, the building is design for a art gallery. so it have lots of windows and most the space aren't closed but has significant privacy of protected art. There are three levels and each level has different function to each other.The Round House is named round not only because of the shape but also the spiral circulation.
Each level has different view of environment.The first level is a car parking but it is small and just can park few cars.There are two ways to get second level by the stairs which are three quakers of a circle twisted. After enter second level, there is a small coffee place, with big windows facing the mountains, and a stair up to third level is right in the middle of the balcony in side of building in the second level .
The third level is the main of the gallery, it is a "U" shape space which is deviled by two walls in the middle and two rooms are opposite to each other and the don't of the room is round to reduce the danger of hitting. the largest room is right above the coffee space and also has a big window, and there are few small windows in the ceiling to have outstanding shadow effect. There are also two ways to get into level three ,The ends of stair are connecting with two small rooms to have the circulation be spiral.
My default building is Klein Bottle House, it has amazing odd sharp surface and cause the inspire of Klein Bottle, the surface can be inside and the inside also can treat as surface. And for the circulation , there is a stair in the middle to connect with different levels makes people walk around the house as a circle. The resemblance between two house is similar spiral circulation and the color contrasts is familiar to default building.
My design is inspiring from the circulation of the house, the stairs has effect of the circulation and make different loops for visitor to have novel visiting experience to the house, and have diverse scenes of sightseeing, for a gallery, the space need to be high than standard room to provide visitor a joyful trip.
Then the function and shape of my re-design building are totally different from my default building, and I have search for his design projects, there is no connecting between two projects, all the projects are designed to be suitable for different functions and environment. They can have odd surface, same shape but different size hole in the wall to make the light have shapes. Back to my re-design building, as a gallery, it provide privacy and nature lights, muiltifunction spaces to entertain, visit and rest. What I have learned from this progress is convertting digital media to real world need to consider about much more factors.
2011年10月16日星期日
订阅:
博文 (Atom)








